DSCN0670.JPG
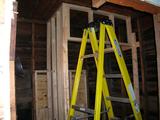
The ceiling height in the room is 9 ft. The ceiling in the shower will be 8 ft. The entrance drops to 7 ft.
Comments(0)
|
DSCN0671.JPG
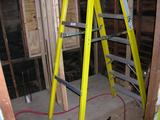
Comments(0)
|
DSCN0672.JPG
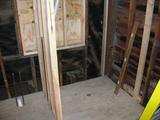
The studs on the left are 2x4's that have had an inch shaved off. So, 2x3's :) This was a necessary adjustment to make everything fit. As it stands, there's approximately 1/16th of an inch to spare with the shower, wall, and vanity, plus drywall.
Comments(0)
|
DSCN0673.JPG
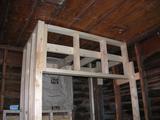
Notice the gap at the top. It's possible the ceiling is not entirely level. Shocker, yes, I know.
Comments(0)
|
DSCN0674.JPG
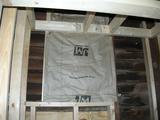
There is no uniformity of stud distance in this house. It ranges anywhere between 8 inch centers and 24 inch centers. I've got insulation to fit the 23 inch centers and I'll obtain some 16 inch as well. Other spacings will require cutting or stuffing the insulation as needed.
Comments(0)
|
DSCN0675.JPG
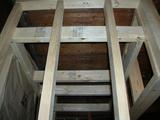
The two horizonal boards in the center are spaced exactly to hold the shower lamp.
Comments(0)
|
DSCN0676.JPG
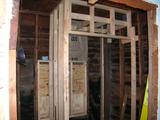
The shower stall framed. And some insullation installed.
Comments(0)
|
DSCN0677.JPG
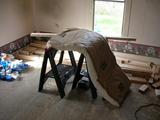
Sawhorses. Makes cutting the boards a bit easier. Kneeling down to cut them is a pain.
Comments(0)
|
DSCN0678.JPG
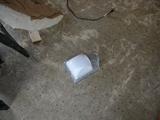
The shower light.
Comments(0)
|
DSCN0679.JPG
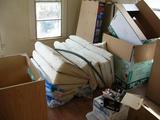
Insulation.
Comments(0)
|
505pics&theme=0505pics&theme=0505pics&theme=0505pics&theme=0505pics&theme=0505pics&theme=0505pics&theme=0505pics&theme=0505pics&theme=0

